Project spotlight: full-service interior design & build by Salty Havens
This isn’t just a beach house. It’s a place to gather.
The Village Retreat is tucked into one of Martha’s Vineyard’s most beloved coastal enclaves. Designed for connection—from backyard barbecues to Sunday breakfasts and family movie nights—it invites you in and makes it oh-so-easy to stay.
This full-service design and build project blends timeless architecture, effortless indoor-outdoor flow, and thoughtful details at every turn.
Let’s take a look inside.
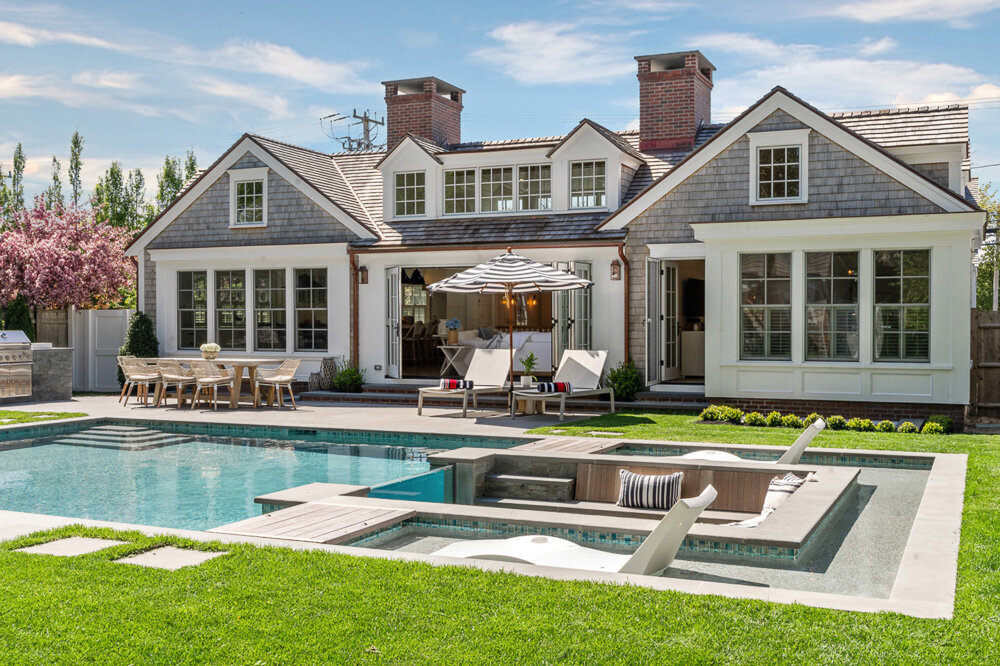
Backyard: The Life of the Party
Here, the backyard isn’t an afterthought. It’s the main event. This is where poolside brunches stretch into game days, and firelit dinners fade into stargazing.
Lush landscaping and warm stonework surround the custom pool and spa. A stone’s throw away, the pool house offers a shady reprieve with coastal charm. Shiplap walls, woven pendants, and a painted brick fireplace complement the interior of the home.
Back outside, a built-in grill and dining area make al fresco entertaining easy. And when you open the folding French doors to the living room? You’ve got seamless flow from pool to plate.
This is coastal home design at its most functional—and most fun.
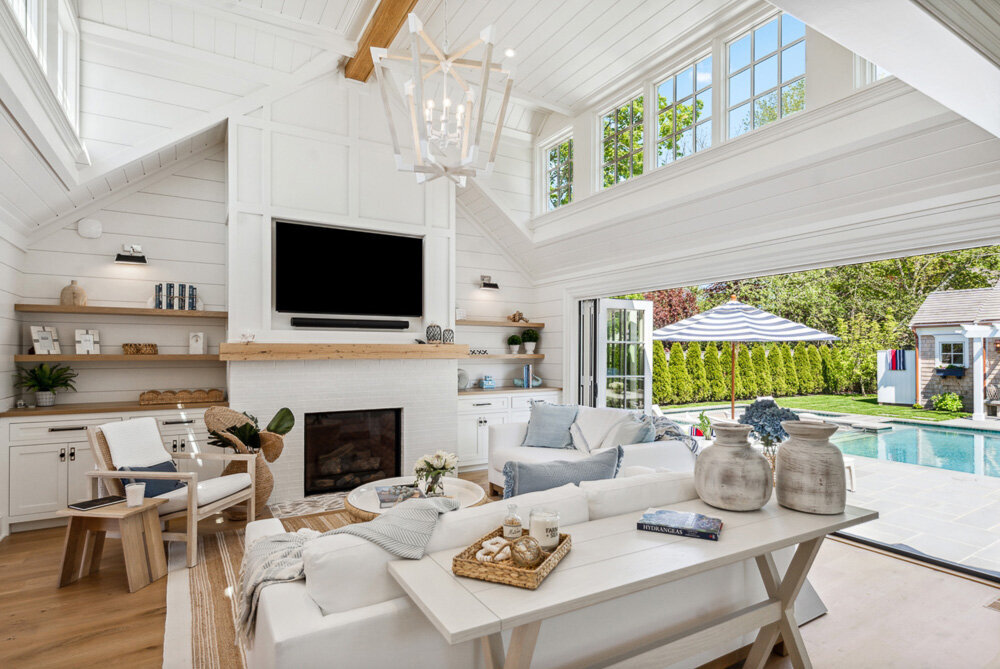
Living Room: Open, Airy, and Effortless
Just inside, the living room continues the breezy energy of the backyard. Exposed beams, shiplap walls, and layered neutrals ground the space, while jute rugs and linen upholstery keep it soft and inviting.
Built-in cabinetry and floating shelves frame the fireplace with thoughtful lighting that sets the tone. And, in true coastal fashion, large windows invite natural light in.
This room bridges the outdoor patio and the kitchen, making it easy to move and gather throughout the home.
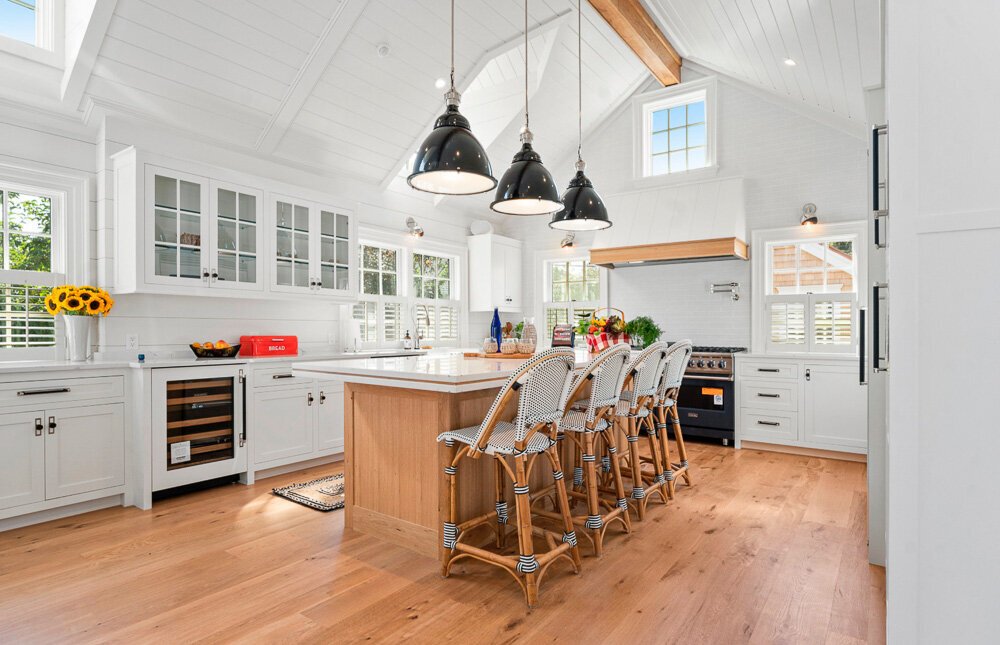
Kitchen & Dining: Made to Gather
At the heart of the kitchen sits a four-seat island—equally suited for pancake mornings, after-school snacks, or impromptu charcuterie nights. White cabinetry and durable quartz countertops keep the space bright and functional, while a band of distressed white oak sandwiched between the countertop layers adds warmth and unexpected detail.
Meanwhile, woven bar stools and black pendants bring in texture and contrast. Behind the scenes, built-in features keep the everyday essentials close at hand but neatly out of sight: a wine fridge, cooler drawers, paneled appliances, and custom storage throughout.
Just beyond the island, the dining area bridges the kitchen and living room. Wide-plank floors, crisp trim, and layered neutral tones pull the whole space together into a central hub for cooking, gathering, and unwinding.
Related: Step Inside the Edgartown Jewel Box: A Coastal Classic with a Twist →
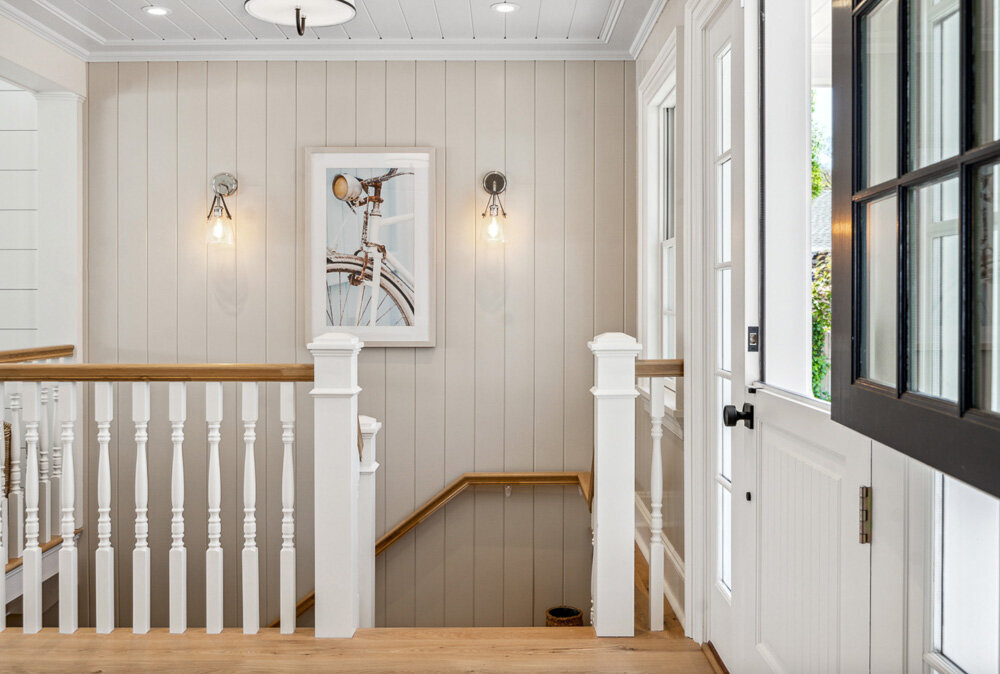
Hallway: A Nautical Moment with a Twist
A custom, curved wood ceiling draws the eye up and adds an unexpected nautical touch, like stepping into the belly of a beautifully built boat. Painted paneling and framed prints line the walls with understated coastal flair.
Nearby, the staircase leans traditional, but with coastal flair. A timeless wood railing, soft natural light, and a cluster of shell-inspired pendants overhead create a quiet moment of design drama.
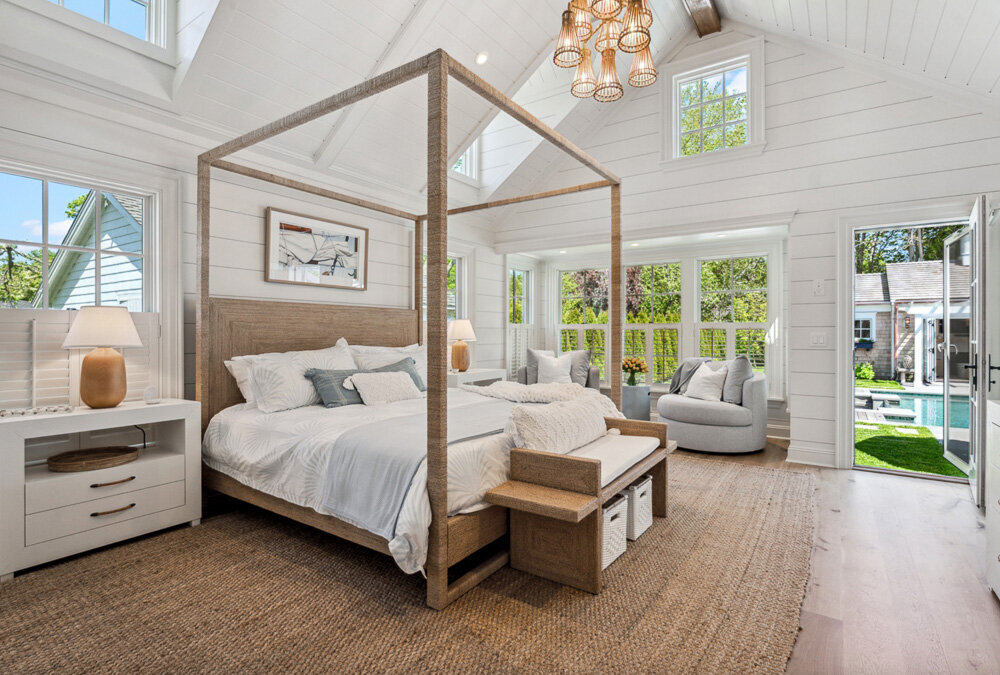
Bedrooms: A Coastal Retreat for the Whole Family
Pick a room and unwind. Each bedroom in the Village Retreat feels like a stay at the Four Seasons.
In the primary suite, vaulted ceilings and a cozy corner lounge offer a retreat from the party. Soft neutrals and textural layers echo the natural surroundings, while French doors open directly to the pool. The en suite bathroom balances form and function with classic nickel hardware, crisp white paneling, and a spa-like walk-in shower.
Upstairs, the kids’ bedroom introduces a playful nautical palette of red, white, and navy, tempered by clean trim and sailboat wallpaper that nods to the ocean without going full theme park.
Guest rooms combine woven textures, warm woods, and quiet colors to make visitors feel at home. Each bathroom is finished with custom wood vanities, artisan tile, and fixtures that feel timeless but of-the-moment.
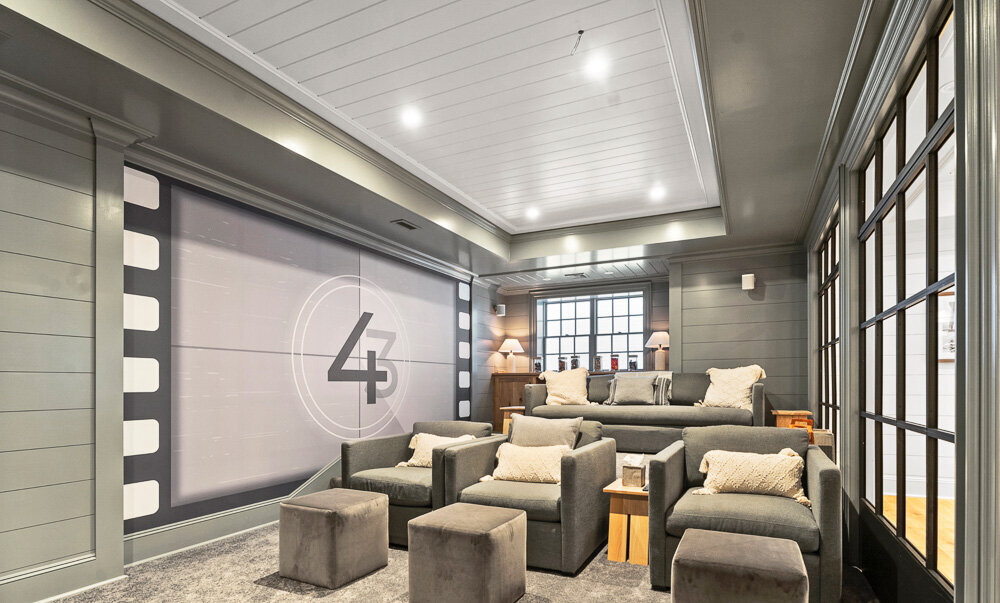
Basement: Where the Retreat Really Shines
Downstairs, the retreat shifts into party mode.
A custom-tiered home theater anchors the space—perfect for movie marathons, game-day watch parties, or curling up with a favorite flick. The oversized film reel mural features a fun twist: the numbers 4 and 3, a nod to the home’s address. (Film buffs might notice we took some creative liberties with the countdown. Artistic license, and all.)
Nearby, a lounge, a one-of-a-kind ping pong table, and a walk-in wine cellar bring the fun full circle. And just beyond? A full wet bar, home gym, and private sauna. Because why not have it all?
It’s the kind of space that makes rainy days your favorite forecast.
Built for the Good Life
The Village Retreat is a reflection of everything we believe in at Salty Havens: purposeful design, timeless materials, and spaces that work as perfectly as they look.
When every detail is thoughtfully considered—flow, function, fixtures—it creates space to live more fully, host more easily, and enjoy what really matters.
Want a home that brings people together and feels like a retreat year-round?
READ THE POST
Edgartown Jewel Box: A Coastal Classic with a Twist
READ THE POST
Inside the Village Retreat: A Coastal Home Designed for Connection
READ THE POST
Five Design Details That Make a Coastal Home Feel Intentional
read the post
How to Design a Coastal Home That Feels Collected, Not Themed
Related Posts
continue exploring
With Salty Havens, we advocate for you throughout the entire design and construction process. So you can enjoy a home built for laid-back coastal living.
Let’s bring your coastal dream home to life
Your coastal home should feel like a getaway—without the planning headaches.
inquire now →
inquire now